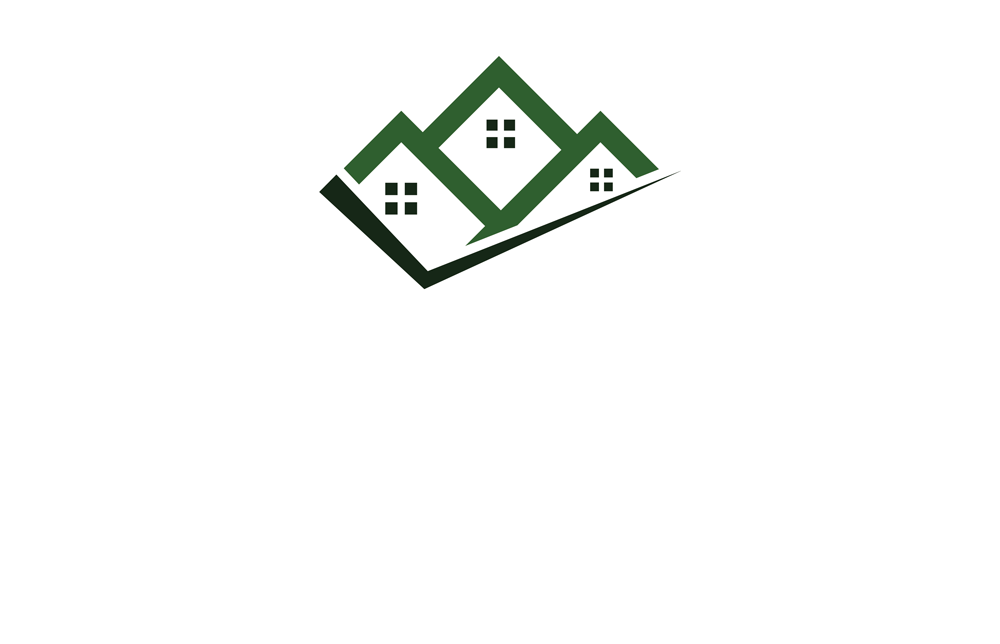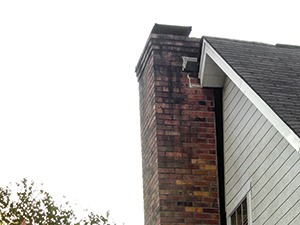Leaning Chimneys!
“Ned! That Chimney looks like it’s leaning”. My client pointed to the large brick chimney that was quite definitely out of plumb. Not only was it not vertical it appeared that the chimney might have fractured at the roofline and was leaning toward the roof with a crack across the chimney at the roof edge. What the heck?
I have seen this several times and it usually involves two types of chimneys. The first is when a traditional solid masonry chimney begins to lean-usually away from the house. A solid chimney means that the fireplace is not a metal insert but is made of brick and the entire chimney structure is constructed of brick or a combination of brick and block-these are really heavy structures and occasionally will settle’
When you consider that a two-story column of brick and masonry may weigh over 10,000 pounds then it is not unreasonable to think that with so much weight on such a small footprint or footing it might just sink into the ground and settle. Think of a huge stationary pile driver! This can be a minor problem covered up with a little trim where it is pulling away from the house or it might be an enormous problem if it’s leaning toward your neighbor’s house and finally falls over crushing the neighbor’s car or house or even the neighbor!
Believe it or not, one of these chimneys can be raised by a good foundation repair company that can install helical jacks around the base and jack the chimney back into place. The helical jacks will remain in the ground and sometimes additional concrete will be pumped under the chimney.
The other kind of leaning chimney involves a wood frame chimney with a fireplace insert. These are essentially long chimney shaped wooden structures that the large metal stove pipe is enclosed in. Often these have wood or vinyl siding but in many cases, brick veneer is used to cover the chimney structure to make it look like a traditional solid brick chimney. Usually, this is no problem. However, every so often part of the chimney extends over the roof for a few feet and the brick that is installed over the roof is only supported by the wooden roof rafters. These sections of brick can weigh several thousand pounds and cause the roof rafters to sag under the enormous weight or the rafters might even break. In this case, the chimney will be leaning toward the house and usually, there is a horizontal crack at the edge of the roof. These are tougher to fix. One approach is to try to jack up the roof from inside the attic and add more bracing. However, brick structures are not designed to be moved around and occasionally the brick will simply fall off in an avalanche! The other solution is to remove the brick from the roof line up and then go and re-brace the roof structure in the attic with larger rafters and additional knee bracing, Once everything is properly aligned, the brick can be re-laid and the lean will be eliminated.
If you are buying a house take a close look at your chimney before you sign on the dotted line…
Ned Dominick has been inspecting homes in Macon Warner Robins and all of Middle Georgia since 1978. He and his qualified inspectors have examined over 28,000 Local Homes. For more go to Ned’s website at www.housetalk.net or give him a call at 478-738-0893.


Recent Comments